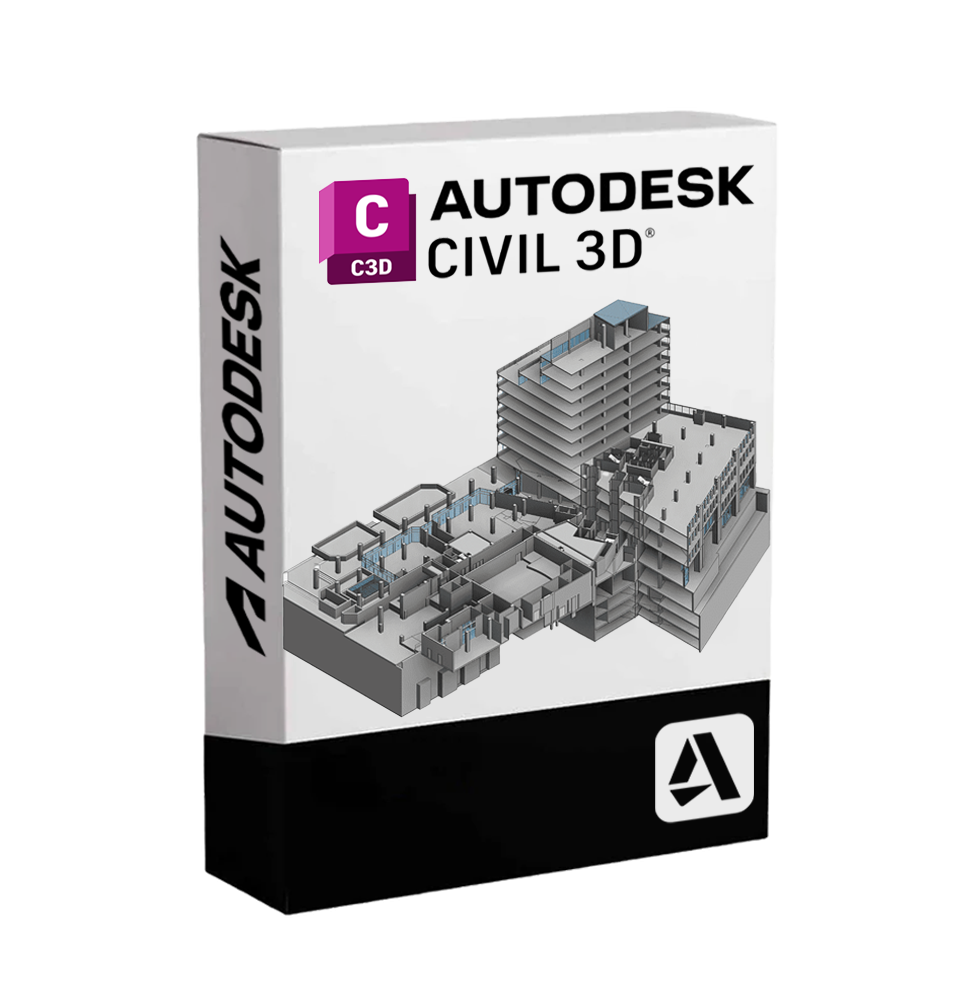Autodesk Civil 3D is an advanced software solution for civil engineering design, designed to support engineers, designers, and technicians working in infrastructure, urban planning, and environmental sectors. Based on the AutoCAD environment, Civil 3D integrates BIM (Building Information Modeling) functionality for planning, designing, and documenting complex infrastructure projects such as roads, sewer networks, aqueducts, subdivisions, bridges, and railways.
Its strength lies in the ability to automate workflows, maintain data consistency, and reduce errors, improving design efficiency and collaboration between multidisciplinary teams.
Who it's suitable for
Civil 3D is ideal for:
•Civil engineers and infrastructure designers
•Engineering and urban planning consulting firms
•Surveying technicians and geometrists
•Public bodies and municipalities dealing with the management of road networks and territorial systems
•Multidisciplinary BIM teams integrating infrastructure into comprehensive digital models
Main Features
Land modeling and topographic surfaces
Civil 3D allows you to create three-dimensional surfaces from topographic surveys, GPS data, LAS/point cloud files, contour lines, and GIS data.
✔️ Updatable dynamic surfaces
✔️ Volume and slope analysis
✔️ Automatic excavation and backfill calculation
Advanced road design
Parametric tools for the design of roads, highways, and roundabouts, with detailed control of horizontal alignments, vertical alignments, and cross sections.
✅ 3D road corridor modeling
✅ Automatic generation of longitudinal profiles
✅ Material volume calculation and typical sections
Drainage networks, sewers and aqueducts
Integrated design of gravity or pressure pipe networks, with tools to model manholes, pipes, excavations, and channels.
✔️ Hydraulic and hydrological analysis
✔️ Flow and slope calculation
✔️ Integration with Storm and Sanitary Analysis
Subdivision and parceling
Tools for creating and managing lots, boundaries, property lines, with automatic calculations of surfaces, perimeters, and cadastral reports.
✔️ Dynamic label assignment
✔️ Custom criteria for land subdivision
Railways, canals, and linear infrastructure
Design of railway tracks, drainage canals, embankments, and conduits, with precise management of sections and longitudinal geometry.
Automatic documentation and technical tables
Automatic generation of profiles, sections, labels, floor plans, and metric calculations.
✅ Dynamic tables linked to the model
✅ Tables that update automatically with every modification
✅ Export of floor plans and profiles in formats compatible with other software
Collaboration and integrated BIM workflows
Civil 3D works in synergy with other Autodesk software (Revit, InfraWorks, Navisworks), supporting interoperable formats such as IFC, LandXML, DWG, DGN and data sharing via Autodesk Docs.
Compatibility and system requirements
Supported operating systems:
•Windows 11 / Windows 10 (64 bit)
Not natively available for macOS or Linux
Recommended hardware requirements:
•Processor: Intel® Core i7/i9 or AMD Ryzen™ 7/9, multi-core
•RAM: Minimum 16 GB (32 GB recommended for complex projects)
•Graphics card: NVIDIA Quadro / RTX or AMD Radeon Pro, DirectX 11 compatible
•Hard disk: SSD with at least 30 GB free
•Screen resolution: 1920 x 1080 or higher (4K recommended)
Internet connection required for activation, updates, cloud collaboration, and access to services like Autodesk Collaboration for Civil 3D.
What's included in Autodesk Civil 3D
•2D/3D CAD environment based on AutoCAD
•Surface and land modeling
•Design of roads, roundabouts, intersections, and corridors
•Automatic calculation of longitudinal profiles and sections
•Design of sewer, water, and drainage networks
•Tools for subdivision and boundary management
•Automatic generation of tables and metric calculations
•Integration with Storm and Sanitary Analysis
•Direct connection with InfraWorks, Navisworks, ReCap, Revit
•Compatibility with GIS formats (SHP, XML, LAS)
Why choose Autodesk Civil 3D
Autodesk Civil 3D is the complete solution for modern infrastructure design, able to transform territorial data into intelligent and updatable models. Thanks to dynamic design, real-time change management, and integration with the BIM workflow, Civil 3D allows you to increase the quality of projects, reduce errors, and optimize design and construction times and costs.
Perfect for complex and multidisciplinary projects, it is the ideal tool to meet the challenges of contemporary civil engineering.
DIGITAL DELIVERY
All our products are delivered digitally via email. You will receive a product key, download file, and installation and activation instructions. Most products are delivered within 1-5 minutes. Some products need to be delivered manually and may take up to 1 hour to deliver.
You can also access the product you purchased through My Account:
- - Go to "My Account" by clicking on the top right corner of the web page: "Hello, [your name]".
- - Click "Orders".
- - Find the correct order ID and press "SHOW" on the far right under the "ACTIONS" heading.
On the order page you will find the product key and download guide (some products only receive a download guide via email).
IF YOU CAN'T FIND YOUR PRODUCT KEY:
If your Product Key is not listed on the order page or order confirmation, it will be automatically sent to you within one hour of purchase (Monday to Saturday 9:00 am to 8:00 pm).
If you have not received your Product Key after two hours,
contact us.







