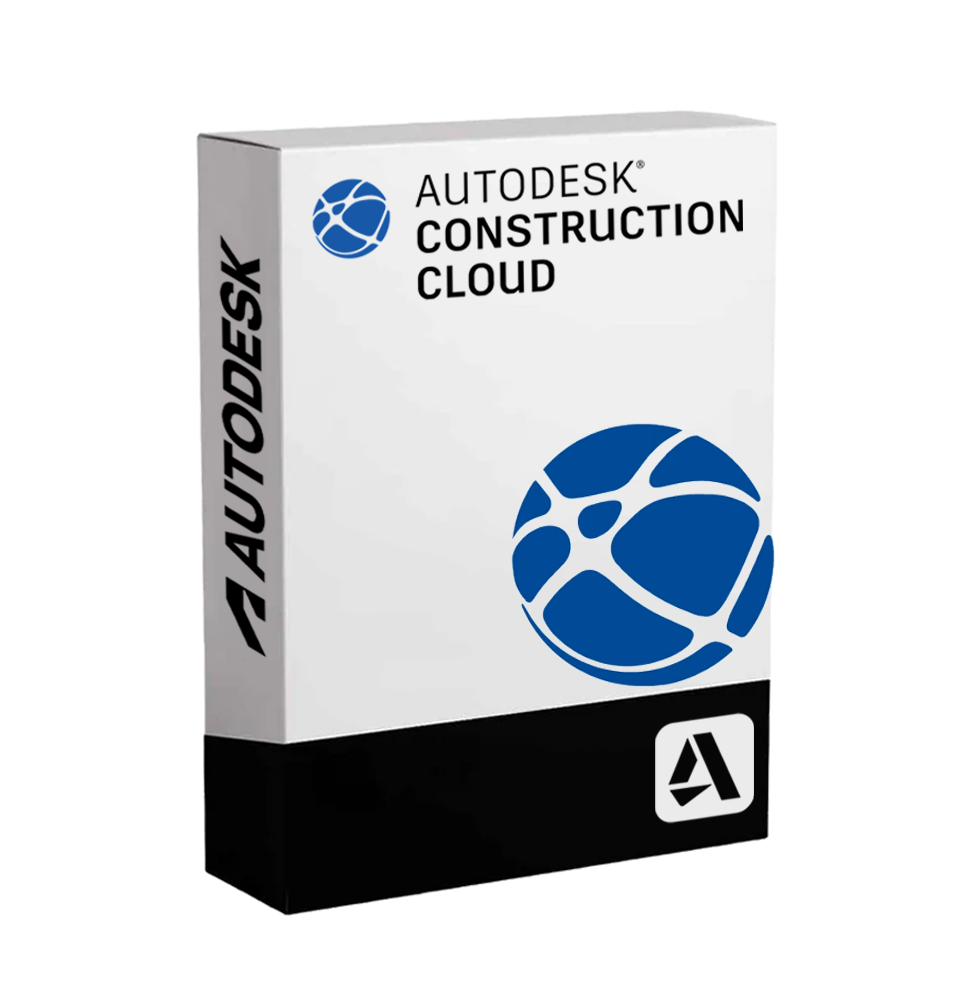- New product
- Non disponibile




DISCOUNT -10% - use the code SUN10 valid without minimum order




Autodesk Construction Cloud – Comprehensive Solution for Digital Construction Site Management
Autodesk Construction Cloud is an integrated platform that connects teams, data, and workflows in the construction industry, providing a unified cloud environment for the complete management of construction projects of any size. Designed to optimize every phase of the project lifecycle – from design to delivery – the suite enables smooth collaboration between design studios, construction companies, and clients, improving accuracy, efficiency, and control.
Modules included in the platform
✅ ACC - AutoSpecs
Automatically generates submittals from project documents (such as drawings and technical specifications), significantly reducing the time required for their manual creation. AutoSpecs analyzes project specifications and creates a detailed list of required items, ensuring greater accuracy and regulatory compliance.
✅ ACC - Build Unlimited
Provides a centralized environment for site management, with tools for document management, issue management, checklists, submittals, RFI (Requests for Information), daily reports, and safety. The “Unlimited” version allows you to manage an unlimited number of projects and users, ideal for large construction companies.
✅ ACC - Cost
Advanced project cost management, with budget control, change tracking, contract management, and ERP software integration. ACC Cost provides a clear view of financial flows, helping to prevent budget overruns and improving cost forecasting.
✅ ACC - Design Collaboration
Allows teams of architects, engineers, and other designers to collaborate in real time on BIM (Building Information Modeling) models, with file versioning, change tracking, and approved workflows. It optimizes consistency between design disciplines, reducing errors and improving project quality.
✅ ACC - Document Management
A cloud-based centralized document management system that ensures version control, secure access, customized permissions, and activity tracking. It supports CAD formats, PDFs, images, and BIM project files, providing access anywhere and at any time.
✅ ACC - Insight
Predictive analysis and reporting module that aggregates data from all other modules to provide intuitive dashboards, performance indicators (KPIs), and risk metrics. Insight supports data-driven decisions, identifying potential issues before they impact the project.
✅ ACC - Model Coordination
Automates the detection of interferences between disciplinary models (clash detection) and simplifies the review of 3D models. It helps to identify and resolve conflicts before the construction phase, reducing delays and modification costs on site.
✅ ACC - Takeoff
Advanced tool for metric calculations and quantitative estimates directly from 2D and 3D models. It allows pre-construction teams to accurately extract quantities, materials, and expected costs, improving bids and initial planning.
Additional components included
🔹 Content Catalog
Centralized digital library that collects components, families, standards, and materials usable in projects. It facilitates access to updated content and compliant with BIM standards.
🔹 Desktop Connector
Tool that allows you to synchronize local files with Autodesk Docs and other ACC modules, integrating the cloud platform directly with the Windows explorer. Users can work locally with files automatically synchronized in the cloud.
🔹 Validation Tool
Tool for automatic verification of the quality and compliance of BIM models, with customizable checks based on company or regulatory standards. It helps to ensure that models meet the expected requirements before their publication or sharing.
Main features
• Real-time collaboration between multidisciplinary teams on BIM files, documents, and 2D/3D models.
• Complete project management: submittals, RFIs, tasks, quality checks, safety, planning.
• Control and traceability of changes: every activity is recorded to ensure transparency and accountability.
• Advanced model viewing: compatibility with Revit, AutoCAD, Navisworks, IFC models, and others.
• Secure and scalable access based on configurable roles and permissions.
• Integration with third-party software and Autodesk tools (Revit, Civil 3D, AutoCAD, Navisworks).
Compatibility and system requirements
✅ Compatible operating systems
• Windows 10 / 11 (64 bit)
• macOS (recent versions)
• iOS and Android (via Autodesk Construction Cloud mobile app)
• Web browsers: Google Chrome (recommended), Mozilla Firefox, Microsoft Edge, Safari
✅ Recommended hardware (for optimal experience)
• Processor: Intel Core i5 or higher (or AMD equivalent)
• RAM: minimum 8 GB (16 GB or more recommended)
• Graphics card: compatible with DirectX 11; OpenGL support recommended for 3D viewing
• Disk space: at least 10 GB free (for temporary files and local syncs)
• Internet connection: stable, with a minimum speed of 10 Mbps for smooth cloud operations
Conclusion
Autodesk Construction Cloud represents one of the most advanced and comprehensive solutions for digitalization in the construction industry, supporting companies in the integrated management of projects with precision, visibility, and collaboration at every stage. It is designed to adapt to entities of any size, offering modularity, scalability, and full integration with the Autodesk ecosystem.