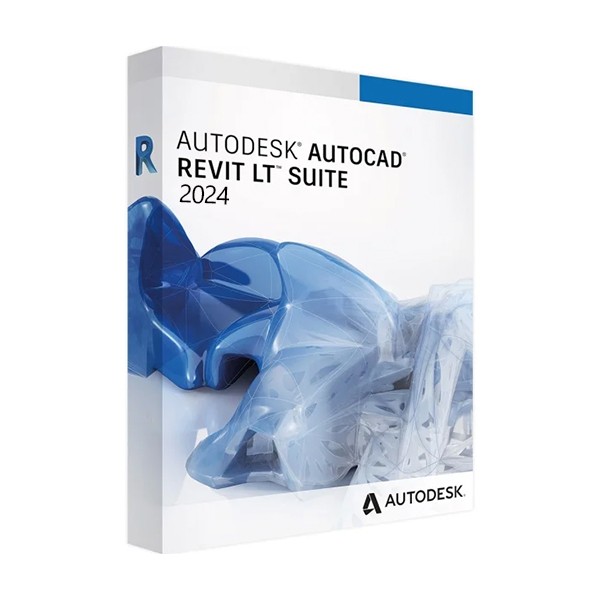


DISCOUNT -10% - use the code SAT10 valid without minimum order



AutoCAD LT is the low-cost variant of AutoCAD. This CAD software provides the necessary tools to create powerful 2D projects. Draw, modify, and annotate your projects. Comprehensive 2D documentation increases speed and precision in the design phase.
Simplify your 2D project workflow with the intuitive user interface of Autodesk AutoCAD LT. Develop context-dependent ribbon tabs, use multifunctional grips, explore customizable tool palettes, and leverage the smart command line.
Autodesk AutoCAD LT helps you optimize collaboration by clearly documenting data. Share projects with team members via desktop, web, or mobile application. Additionally, AutoCAD LT offers the ability to share and use data from PDF files, DGN files, and Bing Maps.
AutoCAD Revit LT Suite also meets your BIM needs. Revit LT is the low-cost solution if you don't need the extensive range of Revit features. Use Revit LT to design and visualize powerful 3D drawings. Maintain an overview of the project thanks to its documentation features and work closely with your team.
Work more efficiently thanks to the features of Revit LT. Improve and shorten the design and construction process thanks to the numerous modeling features. Revit LT offers a high-quality 3D visualization of the project. This allows you to create a better image for employees, partners, and customers. Especially for architects, Autodesk has added ready-to-use content to the program. Choose from a wide range of furniture, cubicles, and windows.
Revit LT offers a range of documentation tools. Among other things, these tools allow you to quickly generate a list of the materials needed for each component. In addition, this program keeps an overview of the costs and quantities needed for the project.
Autodesk Revit LT contributes to efficient collaboration. Your team can work together on a single coordinated model. When you or a member of your team makes a change to a project, the other involved projects are automatically updated.
This is a product in Educational Version.
System Requirements for AutoCAD Revit LT Suite 2024
•Revit LT 2024
Operating System 64-bit Microsoft® Windows® 10.
Processor Intel®, Xeon® or i-Series with one or more cores or AMD® equivalent to SSE2 technology. The highest possible CPU speed is recommended.
Memory 8 GB RAM
Screen resolution Minimum: 1280 x 1024 with true colors Maximum: Ultra-high definition monitor (4k)
Video Adapter Basic Graphics: Display adapter capable of displaying 24-bit colors. Advanced Graphics: Graphics card compatible with DirectX® 11 with Shader Model 5 and at least 4 GB of video memory.
Hard disk space 30 GB of free space
•AutoCAD LT 2024 (Windows)
Operating System Microsoft Windows 11 (64-bit Only) Microsoft Windows 10 (64-bit Only) (version 1809 or higher)
Memory Base: 8 GB Recommended: 16 GB
Screen resolution:
Standard display: 1920x1080 (with true colors) High-resolution and 4K display: resolutions up to 3840x2160 px are supported on 64-bit Windows 10 systems (with an appropriate video card).
Video card:
Base: 1 GB GPU with a bandwidth of 29 GB/s and compatible with DirectX 11 Recommended: 4 GB GPU with 106 GB/s bandwidth and compatible with DirectX 12
Hard disk space 10 GB
Processor Base: 2.5-2.9 GHz processor Recommended: 3+ GHz processor