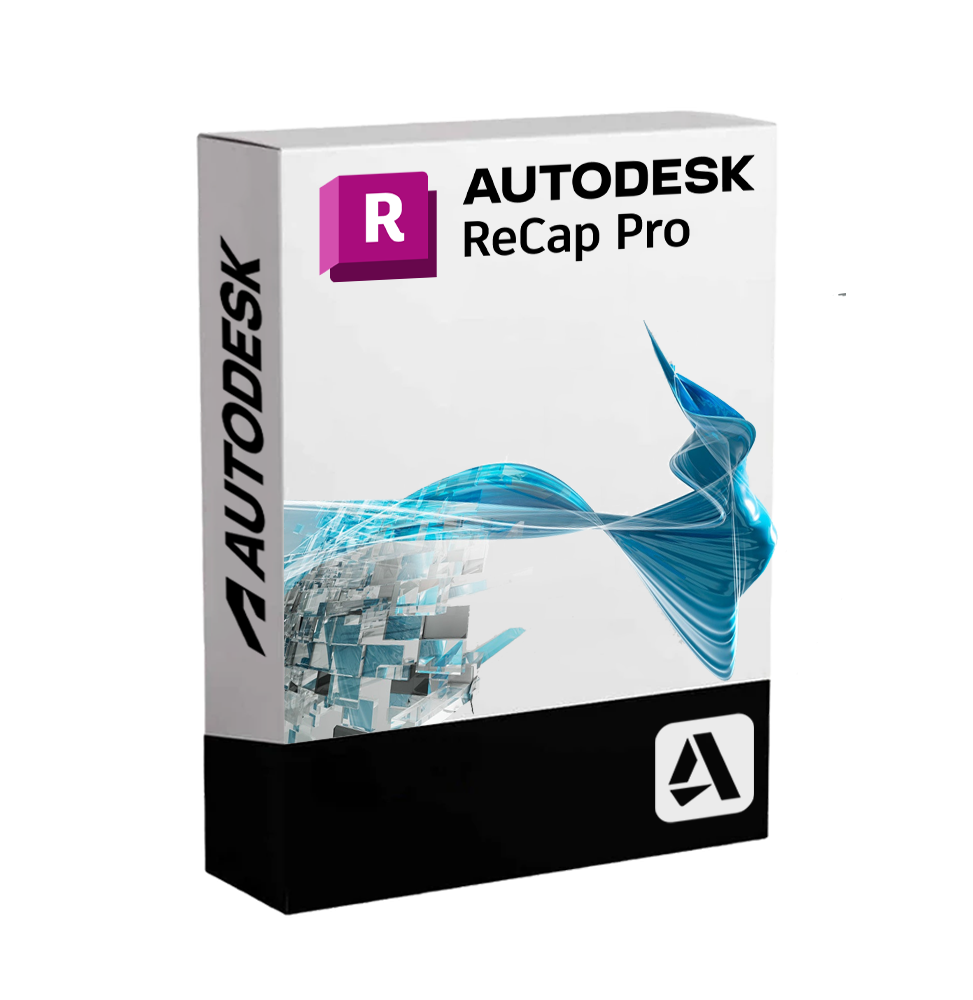Autodesk ReCap Pro – Acquisition and Processing of Point Clouds for Reality-Based Design
Autodesk ReCap Pro is Autodesk's professional software for reality capture and the processing of point clouds and 3D images obtained through laser scanning and photogrammetry. It allows transforming data collected from the physical world into high-precision digital models, usable in design, analysis, and documentation processes.
ReCap Pro is a fundamental tool in sectors such as architecture, engineering, construction, surveying, archaeology, and manufacturing industry, thanks to its ability to generate reliable bases for BIM, CAD and 3D mesh modeling from real surveys.
Main Features of Autodesk ReCap Pro
- Import and manage point clouds: supports data from terrestrial and mobile laser scanners, UAVs (drones), LIDAR, and other sources. Compatibility with RCP/RCS, E57, LAS, XYZ, Faro FLS and Leica files.
- Cleaning and optimization of clouds: filters to eliminate noise, outliers, unwanted surfaces and moving objects. Tools for point selection and classification.
- Scan registration: automatic or manual alignment of multiple scans, with 2D/3D visualization, target management and overlap error control.
- Export for BIM/CAD modeling: sending of processed data directly to Autodesk Revit, AutoCAD, Civil 3D or Navisworks, keeping coordinates and geospatial references.
- Measurement and annotation tools: linear, angular, surface and volume measurements directly on the 3D model. Insertion of annotations and images for documentation or sharing.
- Orthophotographic projections: creation of high-resolution orthogonal views (plans, elevations) to be used as a base for technical drawings.
- Immersive visualization and fluid navigation: realistic exploration of the scanned environment with walkthrough mode and quick exploration tools.
- Cloud integration with ReCap Photo: to transform photographic sets into textured meshes and georeferenced point clouds (service included with ReCap Pro).
Tools included with ReCap Pro
- ReCap Pro desktop – for local scan management and model preparation
- ReCap Photo (cloud) – for photogrammetry and 3D mesh generation from images
- ReCap cloud services – for high-precision automatic alignment and reconstruction processes via Autodesk servers
- Support for coordinate systems – essential for urban or territorial scale surveys
Compatibility and System Requirements
Supported operating systems:
- Windows 10 / 11 (64-bit)
ReCap Pro is not available for macOS in a native version, but it can be used on Mac via Parallels Desktop, VMware Fusion or Boot Camp (on Intel Mac).
Recommended minimum requirements:
- Processor: Intel Core i7 / AMD Ryzen 7 or higher (multicore)
- RAM: at least 16 GB (32 GB recommended for large projects)
- GPU: DirectX 11 compatible, at least 4 GB VRAM (NVIDIA Quadro/RTX recommended)
- Disk space: at least 100 GB free for installation and point cloud management
- Internet connection: required for access to cloud services, license activation and use of ReCap Photo
Who is Autodesk ReCap Pro suitable for?
ReCap Pro is designed for:
- Civil and structural engineers who need real data to integrate surveys into the design process
- Architects and design studios working on existing buildings or restoration and renovation projects
- Surveyors and surveyors who use laser scanners or drones for complex surveys on land, buildings or infrastructure
- BIM professionals who want a reality-based foundation for modeling and project management
- Archaeology, conservation and cultural heritage studios that need to accurately document historical sites and finds
- Manufacturing industry for the reverse engineering of complex physical components
✅ Autodesk ReCap Pro represents the ideal solution to transform the real world into a digital design base. Precision, speed and integration make this software a benchmark in the field of reality capture and three-dimensional digitization.
DIGITAL DELIVERY
All our products are delivered digitally via email. You will receive a product key, download file, and installation and activation instructions. Most products are delivered within 1-5 minutes. Some products need to be delivered manually and may take up to 1 hour to deliver.
You can also access the product you purchased through My Account:
- - Go to "My Account" by clicking on the top right corner of the web page: "Hello, [your name]".
- - Click "Orders".
- - Find the correct order ID and press "SHOW" on the far right under the "ACTIONS" heading.
On the order page you will find the product key and download guide (some products only receive a download guide via email).
IF YOU CAN'T FIND YOUR PRODUCT KEY:
If your Product Key is not listed on the order page or order confirmation, it will be automatically sent to you within one hour of purchase (Monday to Saturday 9:00 am to 8:00 pm).
If you have not received your Product Key after two hours,
Contact us.





